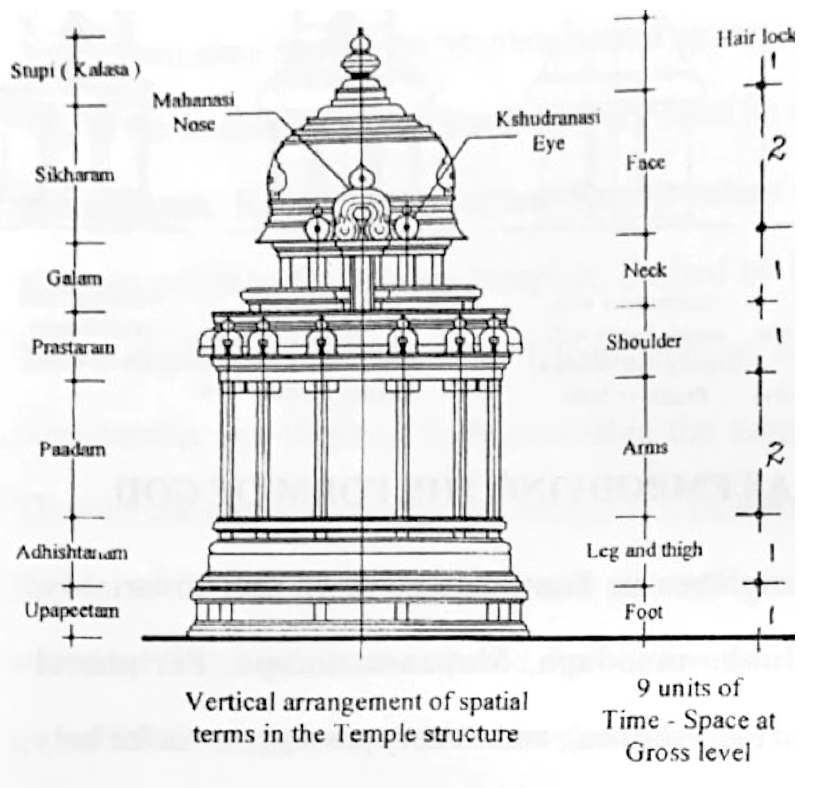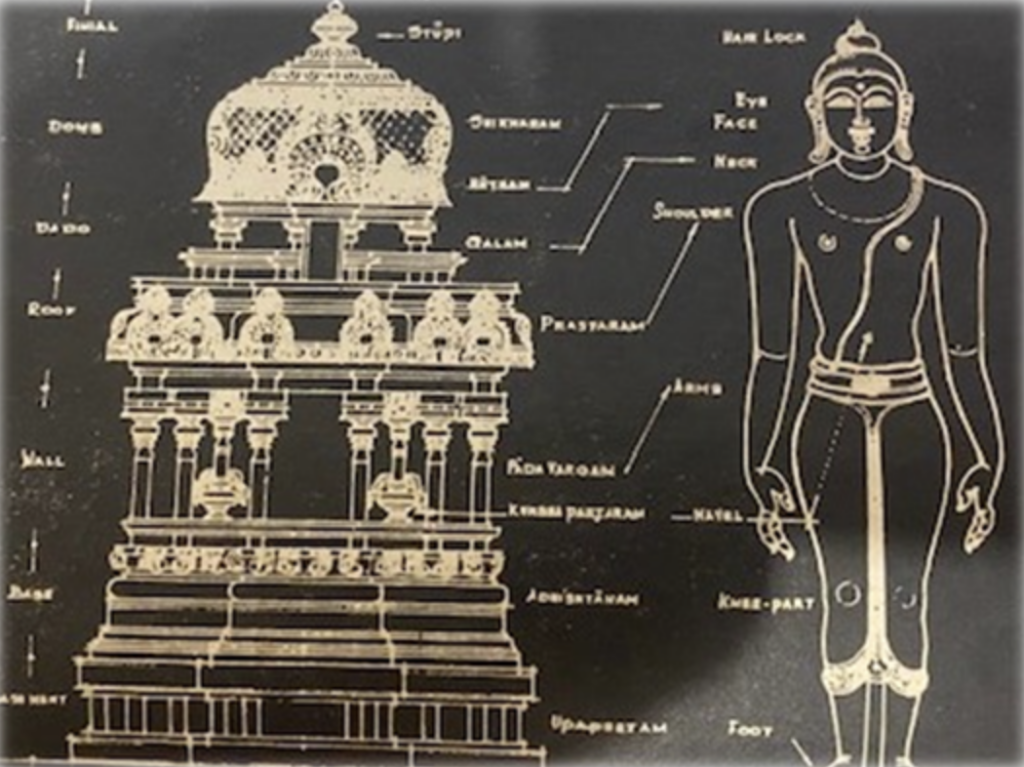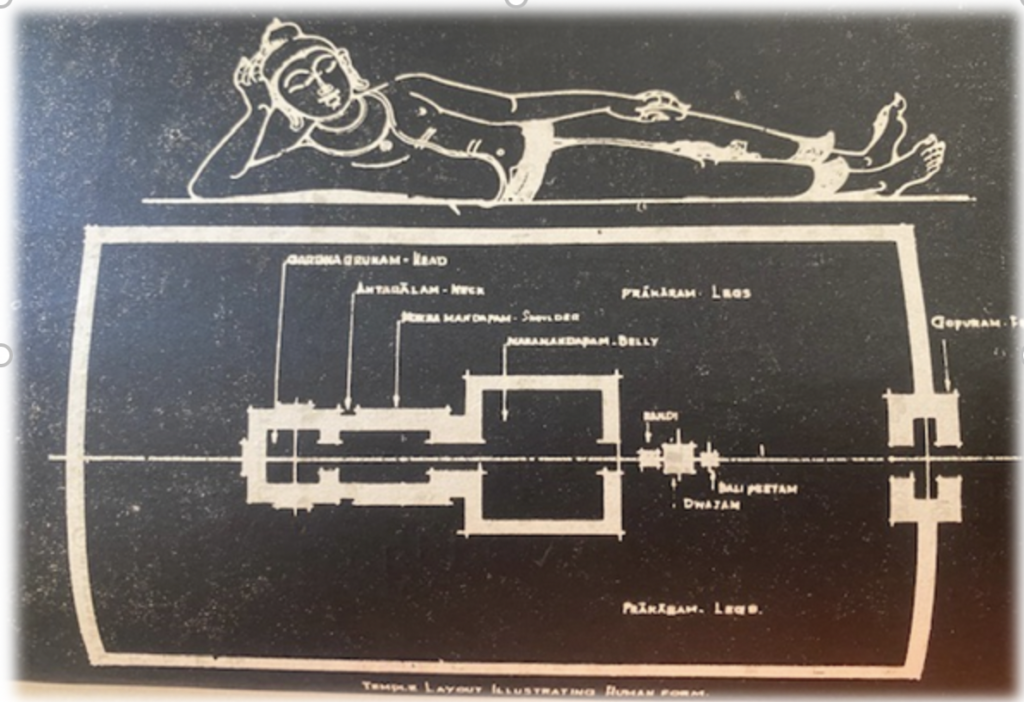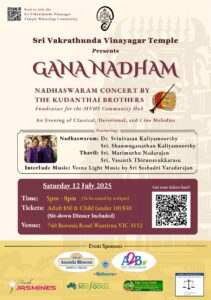The experience of building this divine temple
Mangalam Vasan’s interview with Sthapati Purushothaman Jayaraman
As ancient as Hinduism is the art of temple building. Many materials have been used in temple building. One thousand three hundred years ago, the south Indian Pallava Kings were the promoters of building temples using granite stones. The Chola Kings and Vijayanagaras who came after them built upon their expertise and temple building reached the pinnacle in the expertise of granite usage. One does not need to go any further than look at the architectural marvel of the grand Bṛhadeeswarar temple in Thanjavur.
That it has withstood the onslaught of the invaders and the elements for a thousand years, is not only a testimony to the extraordinary Tamil King Raja Raja Cholan’s vision but also to the power of the granite stones used in the construction. Granite is such an age-defying stone endowed with unique strength. That is why our ancestors have chosen this wonderful stone for building the House of Gods. To this day they do not know where the great Rajarajacholan obtained his granite from and all that is said is speculation only.
The oldest agamic Temple and the only Ganesh temple in Victoria was going to be embellished. Following the tradition of the Pallavas, Cholas and Vijayanagaras, the Melbourne Vinayagar Hindu Sangam decided to transform their temple with granite. The person blessed to be chosen for the task of granitization (if one can say that) of the temple was the Sthapati (temple architect cum builder) Mr Purushothaman. He had the privilege of building the first abode in 1992 and now has been recalled for the third time by Vinayagar to transform all shrines into granite. This is a historic event as far as Hinduism in Australia is concerned. We spoke to the Sthapati Mr Purushothaman for some interesting insight into temple building and granite.
He was very emotional while recounting his experiences starting from the time he received this divine assignment in the November of 2018. He immediately left for India on the mission of procuring the granite. Purushothaman had conceptualised and drawn the architectural design and according to that the procured granite will be cut and sculpted there.
The granite pieces will arrive here in a sense ready to be assembled. He spent one year in south India leaving his family behind, totally immersing himself in the mission of this granite transformation of Vinayagar temple. He proudly proclaimed that it was the grace of Vinayagar that he completed in one year what would have normally taken five years to complete. Most of the temple reconstruction was going to be within the existing structure. They had made an application for a height of ten meters to be approved. Purushothaman had designed the Moolasthanam envisaging sixteen Ganapathy statues all around. He also planned decorative elephants all around culminating in a Rishabakunjaram which is the combination of a bull and elephant sharing a head presenting a visual illusion, Chola style.
He proceeded to Kanchipuram and worked with granite, which seemed to develop cracks and as a result, was abandoned. In the meanwhile, the approved height was less than ten meters. As he had done several redrawing of his designs to meet the changing needs of the Sangam, this was the final time he had to redraw the design for the temple. Purushothaman now had the tedious task of finding granite as the Moolasthaanam alone would require over 270 tons of granite. He located a granite supply but after some progress realised that all the granite needed for Vinayagar Temple could not be sourced from the same rock. Following the great tradition of the ancient granite temples, Purushothaman wished to have all the granite carved out of the same mountain.
Scouting further, he came upon a place called Raasipuram in Naamakkal in south India. Naamakkal by the way is famous for the gigantic Hanuman statue. Maybe since Hanuman is also present here in Sri Vakrathunda Vinayagar temple, he too helped in Purushothaman’s mission of finding granite from a single source. Having located the granite, a sample was sent to IIT Madras and expensive tests were carried out to certify it safe against earthquakes. He then set up three different sites to carry out the work with six-day weeks and pushed hard to meet the deadline. All the granite was transported to Mamallapuram and 60 traditional temple sculptors worked tirelessly on this project. The tempo continued and ten shipments of cut and carved granite shrines arrived in Melbourne. Purushothaman would have liked to have been present in India and Australia simultaneously, if possible.
Following on to the question as to what is so special about granite, Purushothaman explained further. Stone hardness is measured by a scale called “Mohs”. The student of stone carving begins with soapstone, with a (Mohs hardness of 2), which makes it easy to work on. Limestone and sandstone with a Mohs hardness of 4, twice as hard as alabaster is good for carving. However, our ancient shilpis chose granite with a Mohs of 8, even though it would have been extremely difficult to chisel through granite. Granite was deemed the ideal stone for temple building. It is the hardest and most durable stone found in India.
Temple sculpting into granite became a fine art. The artisans could sculpt even the minutest trellis in granite that people mistook for the metal grills as in the Bṛhadeeswarar temple. The temples made of granite have lasted for thousands of years. Granite is a stone, which has the five elements in the optimal proportion. It has a degree of moisture and warmth built in. It is the ideal stone to absorb the divine vibrations in the form of mantras from air and water and as such used for the moola murthy (the presiding deity). In choosing granite for deities there are intricacies like choosing granite preferable for each gender.
Granite stones for temple building must be of the correct tone and quality. It is an extremely tough stone. But if it was too hard, then one cannot chisel and shape it as needed for the temple. Additionally, even if the correct quality is found, a huge amount of granite is required since in addition to the sanctum sanctorum (moolasthaanam), ten other shrines had to be built. The statues on top of the moolasthaanam and all other parivara shrines including vimanas were also being transformed into granite.
Talking about temple building he explained many technical terms. Vaastu sastra has been trivialised these days with many thinking it is just calling a Vaastu man and asking where your kitchen should be. Vaastu sastra is the science inherited from ancient Shilpa rishis to design spatial forms in art and architecture using a framework of time and space units. This traditional Hindu architecture is aimed towards construction of space to live in harmony with the gross as well as the subtle nature. Incorporating this harmony with the cosmic spirit is called Vaastu dharma.
Sthaapana (establishment) of spiritual abodes is explained in the staapatya veda. It is curious that, vinn (space) is enclosed and becomes a living organism and gives rise to living beings. Same as the human body, the building also encloses vinn (space) and vibrates in a particular order or rhythm. They are so modulated to resonant with each other and generate spiritual well-being and peace. Achieving this synchronisation with the universal vibration is the Vaastu rahasya (secret of Vaastu).
The unit of measurement in this science is thaala same as in music and dance since Vaastu Veda says time and space equate to measure and form. Thus we can say that sthapati creates musical compositions, which transform into the temple. At this point, one would wonder about Rajaraja Chola’s sthapati. The symphony of the great Bṛhadeeswarar Temple was composed by the esteemed sthapati Kunjaara mallan Rajaraja Thachchan. The word thachchan means a sort of creator. Viswakarma was the Deva Thacchan who designed the universe. To date, no one has cracked the code of sthapati Kunjaara Mallan’s magnificent Vimaanam rising into the sky for two hundred and twenty-one feet and six inches all in granite.
Temple building is explained in our sastras. Apparently, there are more than 28 Shilpa sastra treatises in Sanskrit, such as Maya matham, Kaasiyapam, Vishwa karmiyam, Maanasaaram, Ainthira matham, Manusaaram, Braahmiyam, and Sakalaathikaaram etc. These have been translated into Tamil and collated for the use of all sthapatis. They provide the complete information and expertise needed for the construction of the Hindu temple. From selection of land to build on, to dimensions down to minute scales, everything is explained meticulously.
The Kaasiyapa Shilpa sastra refers to the temple as Prasaadam, Mantram, Aasreyam, Aadharam, Divya-vimaanam, Pradhishniyam and so on. Temples materialise, as the Almighty appears in many places as suyambu (self created) or the Almighty appears in some places to grant boons to rishis, in other places kings and the righteous followed the path of dharma to construct temples. The way the soul is housed in the body, thus the Almighty is present in the temple. The power of the universe may be present everywhere but the Almighty is especially present in the Temple specifically to grant grace to humanity. Temples are not just prayer halls; on the contrary, they house the para-thathuva of Brahmam (supreme reality). Then it dawned on humanity that this brahmam is the power that is present in all beings. This great truth is the basis for the creation of Hindu temples.
Purushothaman also explained that in the analogy of the universe as the Viraata purusa, Sun is the brain and temple is Shivam and the dharmic nature of devotees is Shakthi. The Sarva gnanothara aagama states that the Gopura is Boothaatma, Palipeeda is Antharaatma, Dwajastamba is Thathvaatma, Shivalingam is Jeevaatma, Guru is Mantraatma and Brahmaranthiram is Paramaatma.


In the Shilpa sastras, the temple itself is equated to a human body either standing up or lying down. The human body is the house and God takes up residence there. In the standing-up model, the shrine/moolasthaanam is interpreted as follows.
The whole structure over the garbhagṛha/moolasthaanam is called Vimaanam. The pictures on the previous page indicate, what each part of the Vimaanam relates to, in the human body. The shikaram relates to the face and so starts from the head coming down to the feet of a human which relates to the ubapeetam. The space inside the garbhagṛha is known as the brahma-sthaana, which is full of divine vibrations.

If you equate a person lying down to the temple complex as shown above, the moolasthaanam relates to the head and the temple structure as you see above ends with the feet, relating to the Gopuram, which is the temple tower over the entrance.
The south Indian temple structure is square since that is meant to be of saatvic nature. It is stated that octagonal temples are of rajasic nature and circular-shaped temples are of tamasic nature.
In this temple, the moolasthaanam housing the main deity Vakrathunda Vinayagar as well as seven inner shrines housing the deities Amirthaghateshwarar as Sivalingam, Abiraami Ambaal, Durgai Amman, Valli, Deivaanai Sametha Subramanya Swami, Chandikeswarar, Navagrahas, Bairavar and Kodimara Pillaiyar and outer shrines housing deities Hanuman and Naagathambiraan are all transforming into granite.
Twenty artisans, comprising eleven sculptors and eight stucco workers had to be brought from India. In between the granite preparation in India, Purushothaman had the added burden of going through the visa process, from preparing biodatas for all workers to start the visa process to arranging medical examinations and other formalities necessary to obtain the Australian visa. All artisans were approved and arrived in Melbourne for this wonderful mission. Due to the COVID-19, situation Purushothaman and the artisans were forced to be inside the temple premises labouring away. More than 1000 pieces of cut and carved architectural stone had to be assembled. The Moolasthaanam was constructed with 17 layers, using almost 400 stones. Many of the stones are over 400kg with the largest weighing 6 tons which is the single stone shikhara (peak) of the Vimaanam. The inside of the Moolasthaanam has been designed in an unusual hexagonal conical shape which will aid in the amplification of the sound of Mantras inside the Moolasthaanam.
Purushothaman said that, in thinking about the choice of date (7th of June), by Vijayendra Saraswati Swamigal, it has been a blessing since had he chosen August, the work would have slowed down. But Swami’s selection of the earlier date galvanised them into action so that workers and shipment already arrived here well in time before the major shut down due to the virus calamity. He is all-knowing and is guiding us all the way. Now whatever the outcome Vakrathunda Vinyagar wishes, will happen. The ambience of the temple is expected to completely change with the transformation into granite. Vinayagar will decide when he wishes to move out of Baalaalayam and move into his granite abode.
Purushothaman is sentimentally attached to the temple he built 28 years back. In his devotion, he considers this as a privilege given by none other than Sri Vakrathunda Vinayagar. As he is confined inside the premises with artisans from India working tirelessly towards completion of the granite transformation, Purushothaman said, “This is not a temple building contract that I am just fulfilling, rather I am blessed to dedicate my knowledge, skill and time at the lotus feet of Vakrathunda Vinayagar.”
In closing, Purushothaman thanked Mr and Mrs Shan Pillai – who brought our eternal almighty Sri Vakrathunda Vinayagar Statue, from Kanchi Mutt to MVHS back in 1989, who are now instrumental in encouraging and supporting all aspects of this divine historical granite construction to materialise in Melbourne.
Purushothaman also thanked the committee members who gave him full support to construct this temple on time, especially the Trustee Mr Sivagnanam, President Mr Balaa Kandiah and Treasurer Mr Sivanathan.
We thank Mrs Mythily Purushothaman and children Dr Sowmiyaa Prabu, Aishwaryaa and Dhinagaran for their encouragement and support which enabled Purushothaman who spent nearly two years away from his family to complete this divine mission.
May Sri Vakrathunda Vinayagar bless us all for a successful Kumbhabhishekam.
Purushothaman Jayaraman is an accomplished Traditional Temple architect from the University of Madras, Chennai. He has designed and constructed temples in India, Sri Lanka, Malaysia, Singapore, USA and Australia.




